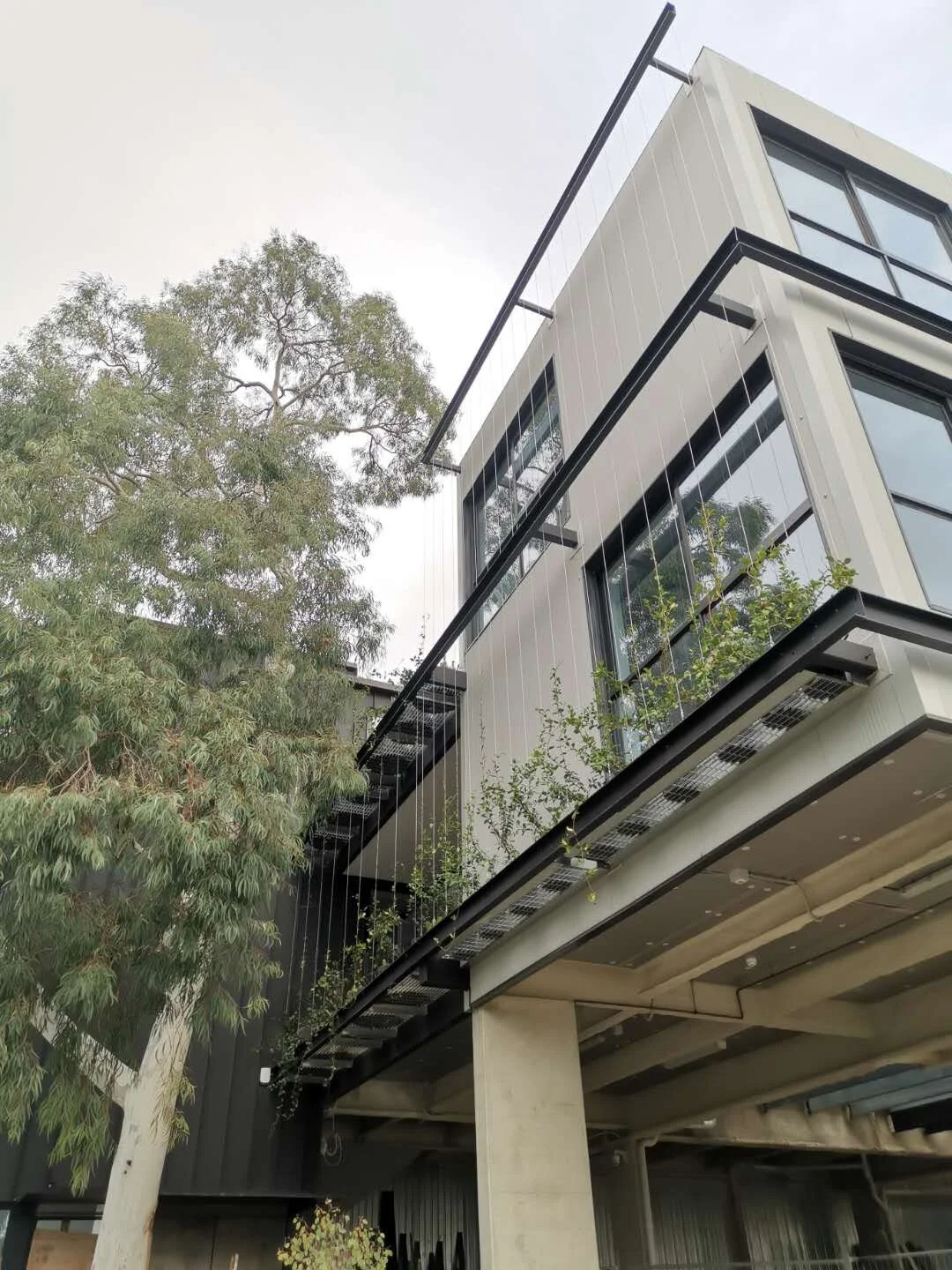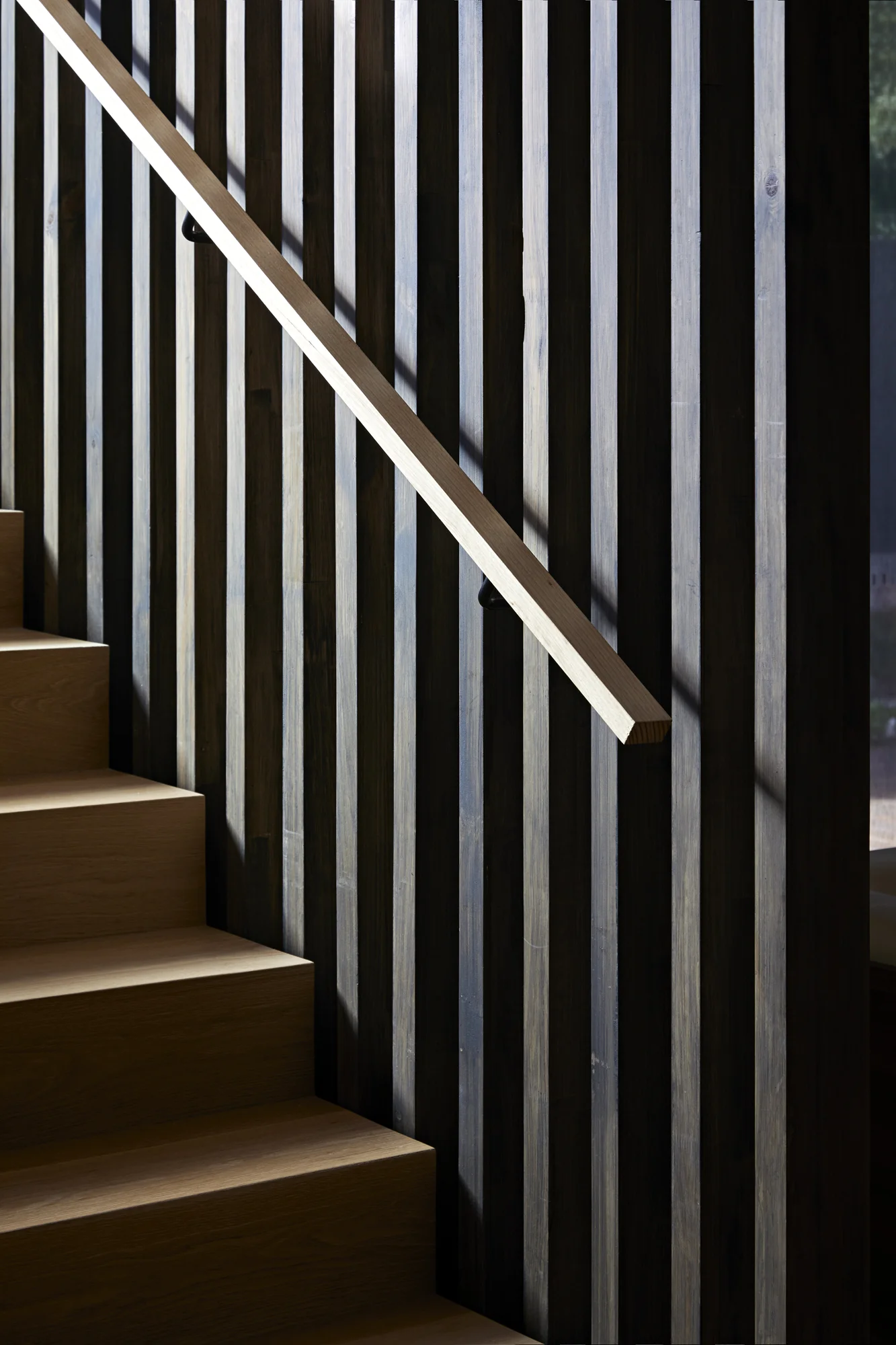Riverside Residence, Maribyrnong
Completed 2014
This is a very meaningful project to us due to the journey and process of design, discussions, detailing and construction. This project is multi-award-winning in joinery and interior design.
The carefully “crafted” internal spaces conveyed from the client’s brief, aim to offer comfortable & naturally well-lit spaces which embrace the elements of nature and its context, in a minimalist approach. The concept created a typology of architecture that generates a double-storey building with a central courtyard stone garden on one side, and an opened garden with a landscaping gesture to merge with Council’s reserve towards the Maribyrnong River on the other side. Finding a balance in the design offered a house that expresses openness to nature, natural light, ventilation & landscape.
Award:
This project was awarded Victoria's Best Contemporary Kitchen of 2015 & Best Bathroom of 2015, along with a nomination for HIA Best Bathroom Design of the year 2015 representing the state of Victoria, Runner up for best houses 2015 Victoria. It was also approached by the television program - Best Houses Australia for an interview and documentary filming. Interior design elements of the project were published on Houzz websites, HIA 2015 award magazine, supplier’s website as featured projects, Instagram and etc.
Credits:
Builder - Walshe's Alternative Living
Joiner - Hargreaves Joinery
Photographer - Rachel Lewis
Disclaimer:
This project was designed by MNE Architects back in 2011 while UA's founder Mr Tze Lee was working there as a director. The majority of architectural detailing and interior design (including joinery design, material selection&use, fittings&fixture selection, etc) were done by Urbourne Architecture after Mr Lee left MNEA.





























































































































